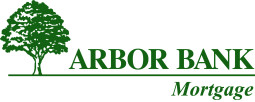5524 42nd Street
Columbus NE, 68601About 5524 42nd Street
Welcome to this stunning new construction home The Penbrook Model, built by Granville Custom Homes! This centrally located residence features five bedrooms, three bathrooms, and a finished basement, offering over 3,300 square feet of comfortable living space. As you enter, you’ll be welcomed by an open living and dining area, perfect for entertaining guests. Abundant natural light fills the space, creating a warm and inviting atmosphere. The kitchen is a chef's dream, equipped with ample storage from the built-in pantry and kitchen island. You'll appreciate the granite or quartz countertops, painted cabinetry, tile backsplash, and stainless steel appliances included, all showcasing the high-quality finishes of this home. The primary suite serves as a peaceful retreat, featuring an en-suite bathroom with double sinks and a walk-in shower, along with a spacious walk-in closet. The finished basement adds extra living space with two generous bedrooms and an additional bathroom, providing flexibility and room for relaxation. A convenient drop zone is located off the oversized three-car garage, ensuring your belongings have a designated spot. The property is complete with a sodded yard and a sprinkler system, allowing you to enjoy the outdoors with ease. Please note that taxes are currently based on the lot only. This is an incredible opportunity to own a newly constructed custom home, with a completion date set for April 2025."
Facts & Features
5 Bedrooms
3 Bathrooms
3
1,670 Sqft
Meadow Ridge 9th
0
Ranch
Interior
| Cooling | n/a |
| Fireplaces | n/a |
| Other Features | n/a |
| Heating | n/a |
| Appliances | n/a |
Exterior
| Roof | Asphalt |
| Exterior | n/a |
| Other Features | n/a |
| Garage Type | Attached |
| Garage Spaces | 3 |
Mortgage Calculator
Est. Mo. Payment: $1,234.00
This is not a commitment to lend. Not all borrowers will qualify. This is for illustrative purposes only and estimates are based on information you provided. Interest rates, mortgage insurance rates, and programs are subject to credit approval and available rates and terms will vary, sometimes drastically, based on borrower eligibility and program selected. For accurate interest rates and mortgage insurance rates please contact your mortgage consultant. For illustrative purposes FHA/VA and USDA loan amounts will include an estimate for the financed upfront MI amount.
The data relating to real estate for sale or rent on this web site comes in part from participation in IDX of one or more Multiple Listing Services. The listing broker is shown on each property’s page. Some properties which appear for sale on this web site may subsequently have sold or may no longer be available. All information provided is deemed reliable but is not guaranteed and should be independently verified. IDX information is provided for consumers’ personal, non-commercial use, and may not be used for any purpose other than to identify prospective properties consumers may be interested in purchasing. Listing information copyright 2025.
By pressing Submit, you agree that Nebraska Realty and their real estate professionals may call, email or text you about your request. You also agree to our Terms of Service & Privacy Policy.



