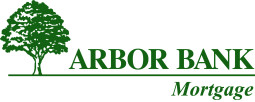5430 N 212 Avenue
Elkhorn NE, 68022About 5430 N 212 Avenue
Meet Charlie from Hildy Homes. Charlie has 3,735 finished square feet, she has a sensible soul and always has your back. She offers an open floor plan with a large great room, dining area and kitchen with a huge hidden pantry that makes this home perfect for entertaining. If you feel more like a night in, she offers a spa-like master bath with a walk in tiled shower and soaking tub. She also has all of the things you love about a Hildy Home like Pella windows, quartz countertops, engineered hardwood flooring, stainless steel appliances, custom built cabinets, shiplap, a covered deck and a 3 CAR insulated GARAGE. Charlie is located on a WALKOUT lot with a finished basement including 2-bedrooms, family room, bathroom, wet bar and fireplace. AMA. All photos are simulated with as similar floor plan and finishes. Her expected completion date is Feb. 21st, 2025.
Facts & Features
5 Bedrooms
3 Bathrooms
3
2,108 Sqft
Calarosa West
2025
Ranch, Traditional
Elkhorn
Arbor View
Elkhorn North Ridge
Elkhorn
Hildy Homes
Interior
| Cooling | Central Air |
| Fireplaces | 2 |
| Other Features | Wet Bar, 9'+ Ceiling, Ceiling Fan(s), Drain Tile, Pantry |
| Heating | Gas, Forced Air |
| Appliances | Humidifier, Oven - No Cooktop, Dishwasher, Disposal, Microwave, Cooktop |
Exterior
| Roof | Composition |
| Exterior | Sprinkler System, Drain Tile |
| Other Features | n/a |
| Garage Type | n/a |
| Garage Spaces | 3 |
Mortgage Calculator
Est. Mo. Payment: $1,234.00
This is not a commitment to lend. Not all borrowers will qualify. This is for illustrative purposes only and estimates are based on information you provided. Interest rates, mortgage insurance rates, and programs are subject to credit approval and available rates and terms will vary, sometimes drastically, based on borrower eligibility and program selected. For accurate interest rates and mortgage insurance rates please contact your mortgage consultant. For illustrative purposes FHA/VA and USDA loan amounts will include an estimate for the financed upfront MI amount.
The data relating to real estate for sale or rent on this web site comes in part from participation in IDX of one or more Multiple Listing Services. The listing broker is shown on each property’s page. Some properties which appear for sale on this web site may subsequently have sold or may no longer be available. All information provided is deemed reliable but is not guaranteed and should be independently verified. IDX information is provided for consumers’ personal, non-commercial use, and may not be used for any purpose other than to identify prospective properties consumers may be interested in purchasing. Listing information copyright 2025.
By pressing Submit, you agree that Nebraska Realty and their real estate professionals may call, email or text you about your request. You also agree to our Terms of Service & Privacy Policy.


