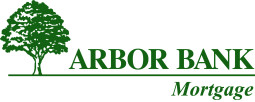5408 K Avenue
Kearney NE, 68847About 5408 K Avenue
Well maintained home in NE Kearney with more square footage than the norm! With over 1900 sq ft on each level there lots of room to roam and grow! 3 beds on the main, main floor laundry with pantry shelving, gas fireplace in the living room, good space for your dining area, and the kitchen comes with all appliances as well as an island with electricity and a stylish butcher block top. Updated LED lighting in much of the house; primary bedroom with en suite has double sinks; most of the main floor was repainted in 2021; new carpet in living room and hallways in 2021; basement has a large family room, 4th bedroom, bathroom, and an office or workout room. Heavy duty storage shelves in basement stay. Apple Roofing replaced the roof, gutters, and downspouts in Aug of 2024. The exterior of this home is it's own retreat, offering a nice deck, brick paths to a new covered pergola, gorgeous landscaping, small lily pond, and a storage shed. Theres a concrete pad on the north side of the garage to keep your garbage collection out of the way. The garage has its own 100 amp electrical panel and a heater with a remote control. House can be easily made wheelchair accessible with the addition of a ramp over the steps in the garage. So many wonderful things about this property! Make it yours in 2024!! Owners have prepaid for a Choice Home Warranty plan that is paid through Jan 31, 2027.
Facts & Features
4 Bedrooms
3 Bathrooms
2
3,816 Sqft
NE
1997
Ranch
Meadowlark
Sunrise
KHS
Interior
| Cooling | Gas Forced Air,Central Air |
| Fireplaces | n/a |
| Other Features | Garage Door Opener, Water Softener Owned, Smoke Detector, Walk In Closets, Ceiling Fan |
| Heating | Gas Forced Air,Central Air |
| Appliances | n/a |
Exterior
| Roof | Asphalt |
| Exterior | n/a |
| Other Features | n/a |
| Garage Type | Attached |
| Garage Spaces | 2 |
Mortgage Calculator
Est. Mo. Payment: $1,234.00
This is not a commitment to lend. Not all borrowers will qualify. This is for illustrative purposes only and estimates are based on information you provided. Interest rates, mortgage insurance rates, and programs are subject to credit approval and available rates and terms will vary, sometimes drastically, based on borrower eligibility and program selected. For accurate interest rates and mortgage insurance rates please contact your mortgage consultant. For illustrative purposes FHA/VA and USDA loan amounts will include an estimate for the financed upfront MI amount.
The data relating to real estate for sale or rent on this web site comes in part from participation in IDX of one or more Multiple Listing Services. The listing broker is shown on each property’s page. Some properties which appear for sale on this web site may subsequently have sold or may no longer be available. All information provided is deemed reliable but is not guaranteed and should be independently verified. IDX information is provided for consumers’ personal, non-commercial use, and may not be used for any purpose other than to identify prospective properties consumers may be interested in purchasing. Listing information copyright 2025.
By pressing Submit, you agree that Nebraska Realty and their real estate professionals may call, email or text you about your request. You also agree to our Terms of Service & Privacy Policy.


