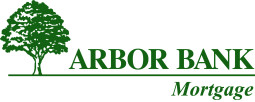4919 Union Hill Road
Lincoln NE, 68516About 4919 Union Hill Road
Stop, Circle and call your agent right away then head over to this wonderful walkout ranch in Countryview Estates. How often can you find a mature backyard that backs up to a City Park? Designed by the seller with a vision ahead of its time. The first floor is OPEN with both a formal and informal dining areas. Mount your TV above the gas fireplace and let the good times begin. The kitchen area has a granite center island where you can park your stool for a quick bite, enjoy a game or your favorite movie. The kitchen offers white cabinets, a gas range and granite counter tops. The primary bedroom is on the first floor with the two below grade large bedrooms both have their own full bath areas. When you step out the back door you will find and enjoy the large deck and extra large patio area that backs to a wonderful backyard, with mature trees. Comes with security cameras from LEA. You can cool down this home very fast with the new 24 seer heat pump.
Facts & Features
3 Bedrooms
4 Bathrooms
2
2,637 Sqft
Countryview Estates
2000
Ranch
Lincoln Public Schools
Humann
Pound
Lincoln Southeast
Interior
| Cooling | Central Air,Heat Pump |
| Fireplaces | 1 |
| Other Features | 9'+ Ceiling, Bidet, Ceiling Fan, Drain Tile, Elect. Air Filters, Formal Dining Room, Garage Door Opener, LL Daylight Windows, Sump Pump |
| Heating | Heat Pump |
| Appliances | Dishwasher, Disposal, Dryer, Microwave, Range - Cooktop + Oven, Refrigerator, Washer |
Exterior
| Roof | Asbestos Shingle |
| Exterior | Other,Pour. Concrete,Shingle |
| Other Features | n/a |
| Garage Type | Attached |
| Garage Spaces | 2 |
Mortgage Calculator
Est. Mo. Payment: $1,234.00
This is not a commitment to lend. Not all borrowers will qualify. This is for illustrative purposes only and estimates are based on information you provided. Interest rates, mortgage insurance rates, and programs are subject to credit approval and available rates and terms will vary, sometimes drastically, based on borrower eligibility and program selected. For accurate interest rates and mortgage insurance rates please contact your mortgage consultant. For illustrative purposes FHA/VA and USDA loan amounts will include an estimate for the financed upfront MI amount.
The data relating to real estate for sale or rent on this web site comes in part from participation in IDX of one or more Multiple Listing Services. The listing broker is shown on each property’s page. Some properties which appear for sale on this web site may subsequently have sold or may no longer be available. All information provided is deemed reliable but is not guaranteed and should be independently verified. IDX information is provided for consumers’ personal, non-commercial use, and may not be used for any purpose other than to identify prospective properties consumers may be interested in purchasing. Listing information copyright 2024.
By pressing Submit, you agree that Nebraska Realty and their real estate professionals may call, email or text you about your request. You also agree to our Terms of Service & Privacy Policy.



