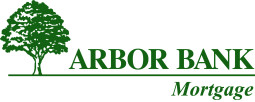448 E Hawthorne Street
Minden NE, 68959About 448 E Hawthorne Street
UPDATE: Owner has recently installed new vinyl flooring in the entry & dining room, new carpet in the living room and both main floor bedrooms, and some new bedroom doors. This 2 Bedroom, 2 Bath home has a full basement and is located on an extra large corner lot. The lot is 165' x 88' with plenty of room for a good size garage and ample space for various recreational activities.....garden, swimming pool, volleyball, pergola, fire pit area......the possibilities are endless! There are 1300 square feet on the main floor and 1300 square feet in the finished basement. Main floor consists of an enclosed front porch, living room, dining room, 2 bedrooms, bathroom and kitchen. The basement is set up with 3 separate areas plus a bathroom (recently remodeled), a laundry/storage room and a furnace room. There are also 2 exit stairways, one on the north side leading up to the kitchen and back door, and one exiting to the west side to the fenced in yard area. The roof is 4 years old. The exterior has brand new paint as well as most of the interior. Shed on north side of house is included.
Facts & Features
2 Bedrooms
2 Bathrooms
0
2,600 Sqft
NE
1910
Bungalow
East Elementary
CL Jones
Minden High
Interior
| Cooling | Gas Forced Air,Central Air |
| Fireplaces | n/a |
| Other Features | Water Softener Owned, Smoke Detector |
| Heating | Gas Forced Air,Central Air |
| Appliances | n/a |
Exterior
| Roof | Asphalt |
| Exterior | n/a |
| Other Features | n/a |
| Garage Type | None |
| Garage Spaces | n/a |
Mortgage Calculator
Est. Mo. Payment: $1,234.00
This is not a commitment to lend. Not all borrowers will qualify. This is for illustrative purposes only and estimates are based on information you provided. Interest rates, mortgage insurance rates, and programs are subject to credit approval and available rates and terms will vary, sometimes drastically, based on borrower eligibility and program selected. For accurate interest rates and mortgage insurance rates please contact your mortgage consultant. For illustrative purposes FHA/VA and USDA loan amounts will include an estimate for the financed upfront MI amount.
The data relating to real estate for sale or rent on this web site comes in part from participation in IDX of one or more Multiple Listing Services. The listing broker is shown on each property’s page. Some properties which appear for sale on this web site may subsequently have sold or may no longer be available. All information provided is deemed reliable but is not guaranteed and should be independently verified. IDX information is provided for consumers’ personal, non-commercial use, and may not be used for any purpose other than to identify prospective properties consumers may be interested in purchasing. Listing information copyright 2025.
By pressing Submit, you agree that Nebraska Realty and their real estate professionals may call, email or text you about your request. You also agree to our Terms of Service & Privacy Policy.



