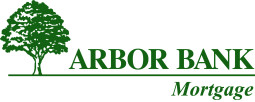4330 Sawbuck Way
Wickenburg AZ, 85390



























About 4330 Sawbuck Way
Welcome to the beautiful Thrive floor plan, featuring 2 beds, 2 baths, a versatile office space, nestled in the tranquil Homestead neighborhood. With 1,507 sq ft of open living, this Shea Designer Home boasts stunning features curated by an expert interior design team. Highlights include a stainless steel gas cooktop, quartz countertops, custom mosaic tile in the kitchen & primary bath, soft-close drawers, 42'' cabinets, & a 15-ft sliding glass wall in the living room. Enjoy extended outdoor living with an upgraded patio, custom landscaping, tile flooring, & 2-tone paint. Additional features include prewired ceiling fans, audio/video sleeves, under-cabinet lighting, & a 250-gallon underground propane tank. Discover current incentives at Shea sales office.
Facts & Features
3 Bedrooms
2 Bathrooms
2
0 Sqft
WICKENBURG RANCH
2022
Other
Wickenburg Unified District
Hassayampa Elementary School
Vulture Peak Middle School
Wickenburg High School
Interior
| Cooling | n/a |
| Fireplaces | n/a |
| Other Features | Eat-in Kitchen, Breakfast Bar, 9+ Flat Ceilings, Soft Water Loop, Double Vanity, High Speed Internet, Granite Counters |
| Heating | n/a |
| Appliances | n/a |
Exterior
| Roof | Tile, Concrete |
| Exterior | Covered Patio(s) |
| Other Features | n/a |
| Garage Type | n/a |
| Garage Spaces | 2 |
Mortgage Calculator
Est. Mo. Payment: $1,234.00
This is not a commitment to lend. Not all borrowers will qualify. This is for illustrative purposes only and estimates are based on information you provided. Interest rates, mortgage insurance rates, and programs are subject to credit approval and available rates and terms will vary, sometimes drastically, based on borrower eligibility and program selected. For accurate interest rates and mortgage insurance rates please contact your mortgage consultant. For illustrative purposes FHA/VA and USDA loan amounts will include an estimate for the financed upfront MI amount.
The data relating to real estate for sale or rent on this web site comes in part from participation in IDX of one or more Multiple Listing Services. The listing broker is shown on each property’s page. Some properties which appear for sale on this web site may subsequently have sold or may no longer be available. All information provided is deemed reliable but is not guaranteed and should be independently verified. IDX information is provided for consumers’ personal, non-commercial use, and may not be used for any purpose other than to identify prospective properties consumers may be interested in purchasing. Listing information copyright 2024.
By pressing Submit, you agree that Nebraska Realty and their real estate professionals may call, email or text you about your request. You also agree to our Terms of Service & Privacy Policy.



