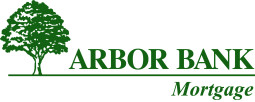310 S 4TH Street
Phoenix AZ, 85004
































































About 310 S 4TH Street
Experience luxurious urban living on the 15th floor of the Summit at Copper Square. This high-rise condo offers a lock-and-leave lifestyle with a WalkScore of 82 and amenities like a 24-hour concierge, rooftop terrace, and more. Enjoy stunning city and SW mountain sunset views from your spacious living area with floor-to-ceiling windows, wood floors, and roller blinds. The modern kitchen features granite countertops and a bar overhang. The bedroom includes a California walk-in closet. With 1.5 baths and an in-unit washer/dryer, convenience is at your fingertips. Includes one underground parking space and secured storage. HOA covers COX Wi-Fi, water chiller for reduced utilities and other essentials. Amenities include a 24-hour gym, BBQ deck, 5th-floor pool, and hot tub. Request a visit!
Facts & Features
1 Bedrooms
2 Bathrooms
1
0 Sqft
SUMMIT AT COPPER SQUARE CONDOMINIUM
2007
Other
Phoenix Union High School District
Kenilworth Elementary School
Garfield School
Central High School
Interior
| Cooling | n/a |
| Fireplaces | n/a |
| Other Features | Breakfast Bar, Elevator, Fire Sprinklers, No Interior Steps, Full Bth Master Bdrm, Separate Shwr & Tub, High Speed Internet, Granite Counters |
| Heating | n/a |
| Appliances | n/a |
Exterior
| Roof | Built-Up, Concrete |
| Exterior | Balcony, Storage |
| Other Features | n/a |
| Garage Type | n/a |
| Garage Spaces | 1 |
Mortgage Calculator
Est. Mo. Payment: $1,234.00
This is not a commitment to lend. Not all borrowers will qualify. This is for illustrative purposes only and estimates are based on information you provided. Interest rates, mortgage insurance rates, and programs are subject to credit approval and available rates and terms will vary, sometimes drastically, based on borrower eligibility and program selected. For accurate interest rates and mortgage insurance rates please contact your mortgage consultant. For illustrative purposes FHA/VA and USDA loan amounts will include an estimate for the financed upfront MI amount.
The data relating to real estate for sale or rent on this web site comes in part from participation in IDX of one or more Multiple Listing Services. The listing broker is shown on each property’s page. Some properties which appear for sale on this web site may subsequently have sold or may no longer be available. All information provided is deemed reliable but is not guaranteed and should be independently verified. IDX information is provided for consumers’ personal, non-commercial use, and may not be used for any purpose other than to identify prospective properties consumers may be interested in purchasing. Listing information copyright 2024.
By pressing Submit, you agree that Nebraska Realty and their real estate professionals may call, email or text you about your request. You also agree to our Terms of Service & Privacy Policy.



