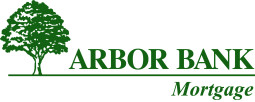2525 S 154th Street
Walton NE, 68461About 2525 S 154th Street
Discover a slice of paradise on this sprawling acreage, where luxury meets nature's beauty.Showcasing views of a nature from every room.Entertain effortlessly in the expansive chef's dream kitchen with hidden pantry, quartz counter tops and a massive island that seats 8.The main floor features two bedroom suites, while the primary suite boasts a massive 12x13 walk-in closet,and pond and pool views.The outdoor spaces are an entertainer's dream,featuring a pool,fire pit,patio,deck,and a screened-in porch. The 17x47 outbuilding is complemented by a front loop for guest parking.Geothermal efficiency, reverse osmosis, and an air filtration system underscore the home's modernity. With five garage spaces, a hollow core storage area, and extensive landscaping, this home harmoniously blends luxury and practicality. Experience the epitome of country living, where every detail has been meticulously crafted for a lifestyle of unparalleled comfort and sophistication. Welcome to your private oasis.
Facts & Features
4 Bedrooms
5 Bathrooms
5
5,515 Sqft
Prairie Creek
2009
Ranch
Waverly
Hamlow
Waverly
Waverly
Interior
| Cooling | Central Air |
| Fireplaces | 2 |
| Other Features | 9'+ Ceiling, Ceiling Fan, Central Vacuum, Drain Tile, Elect. Air Filters, Exercise Room, Formal Dining Room, Garage Door Opener, Jack and Jill Bath, LL Daylight Windows, Pantry, Power Humidifier, Security System, Skylight, Sump Pump, Water Purifier, Wetbar, Whirlpool |
| Heating | Forced Air,Geothermal Heating/Coolin |
| Appliances | Convection Oven, Cooktop, Dishwasher, Disposal, Double Oven, Freezer, Microwave, Refrigerator, Water Softener |
Exterior
| Roof | Composition |
| Exterior | Stone,Stucco |
| Other Features | n/a |
| Garage Type | Attached,Carport |
| Garage Spaces | 5 |
Mortgage Calculator
Est. Mo. Payment: $1,234.00
This is not a commitment to lend. Not all borrowers will qualify. This is for illustrative purposes only and estimates are based on information you provided. Interest rates, mortgage insurance rates, and programs are subject to credit approval and available rates and terms will vary, sometimes drastically, based on borrower eligibility and program selected. For accurate interest rates and mortgage insurance rates please contact your mortgage consultant. For illustrative purposes FHA/VA and USDA loan amounts will include an estimate for the financed upfront MI amount.
The data relating to real estate for sale or rent on this web site comes in part from participation in IDX of one or more Multiple Listing Services. The listing broker is shown on each property’s page. Some properties which appear for sale on this web site may subsequently have sold or may no longer be available. All information provided is deemed reliable but is not guaranteed and should be independently verified. IDX information is provided for consumers’ personal, non-commercial use, and may not be used for any purpose other than to identify prospective properties consumers may be interested in purchasing. Listing information copyright 2024.
By pressing Submit, you agree that Nebraska Realty and their real estate professionals may call, email or text you about your request. You also agree to our Terms of Service & Privacy Policy.



