221 Lakeside Drive
Grand Island NE, 68801
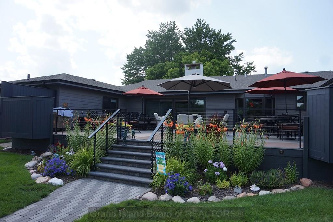

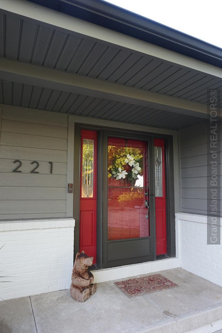

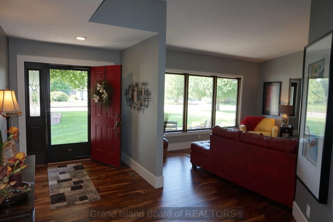

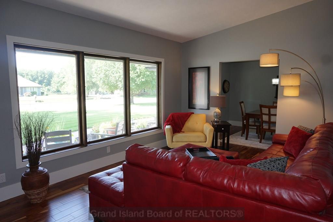


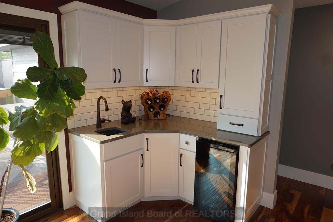
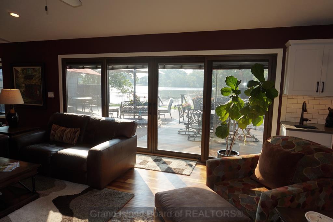











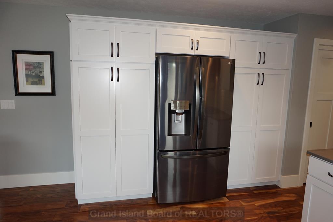
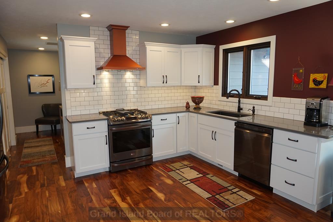
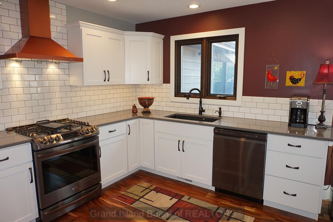



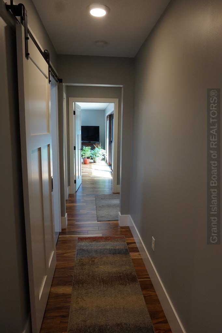

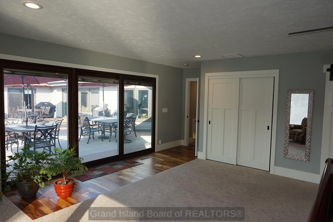
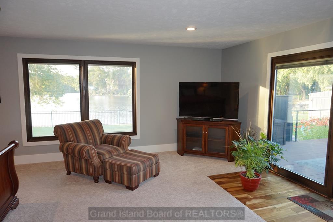
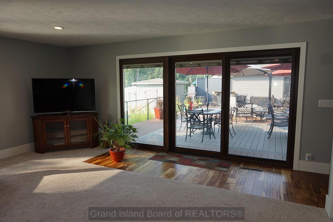
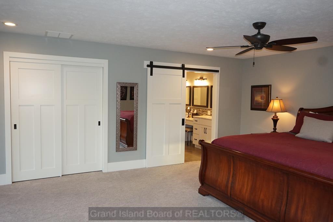
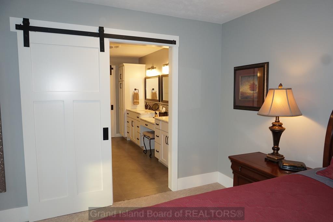


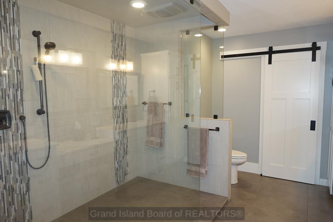
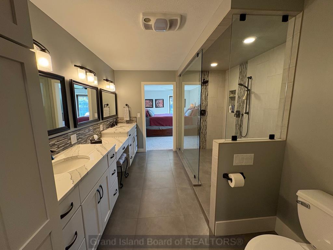
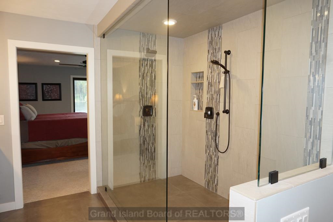


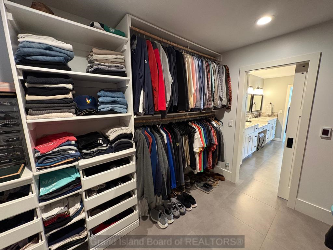
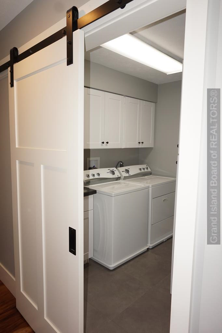
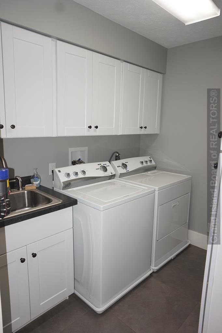
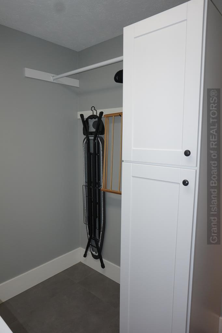

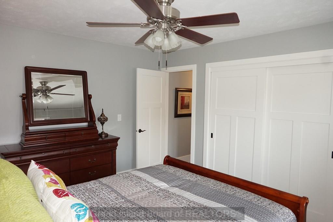

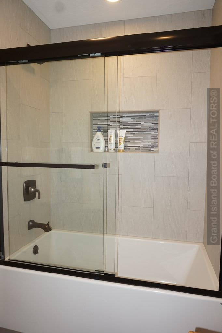
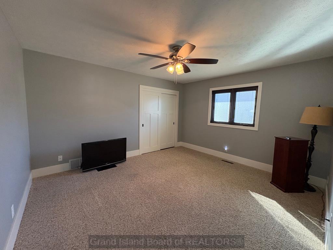

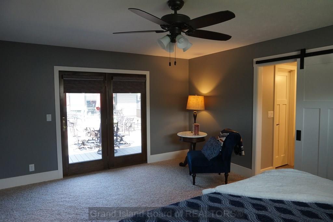
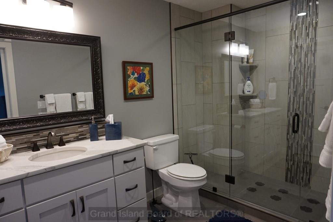


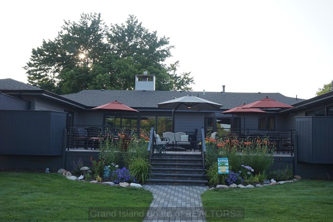
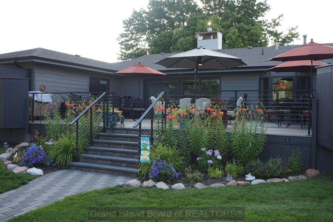
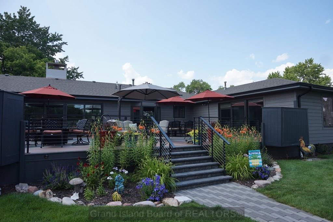
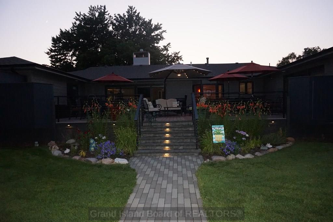
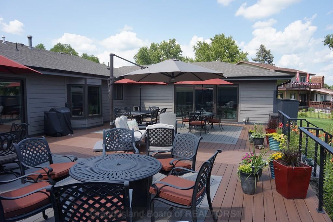
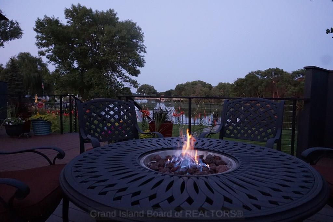
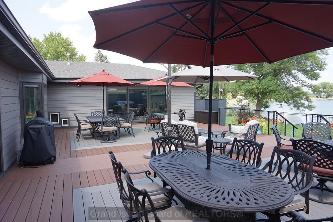
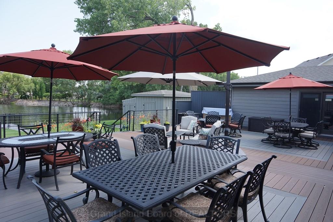
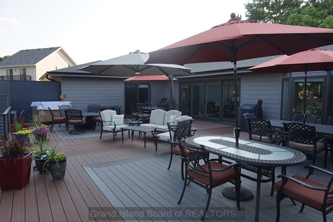


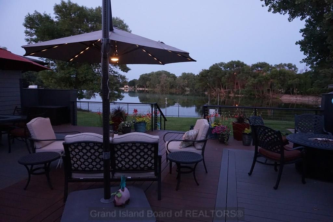
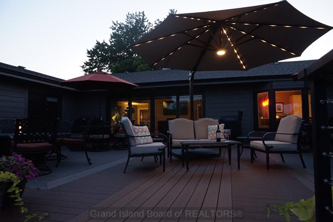
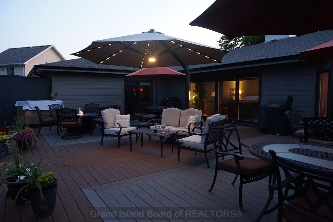
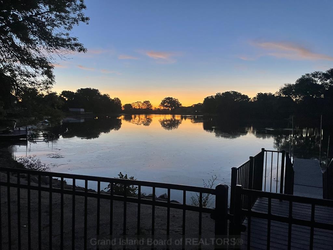
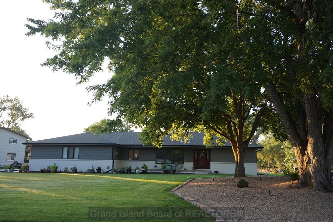
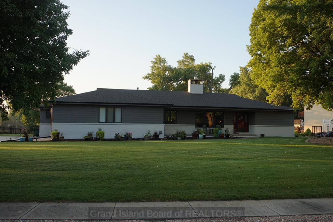
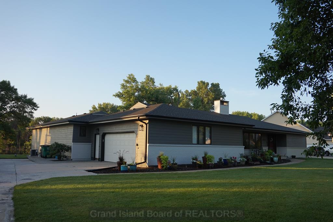


About 221 Lakeside Drive
Enjoy beautiful sunrises while sipping a morning beverage on the deck; and then enjoy evening beverages on the shaded deck!! It's lake living at its finest!! With over 3,200 square feet, this ranch home was totally remodeled and updated in 2017. The kitchen features double pantries, LG black stainless appliances, quartz countertops and a huge island for informal seating. The kitchen opens to the living rm and formal dining rm. The living rm features double sliding glass doors to the deck, a gas fireplace and wet bar. The master bedroom features sliding glass doors to the deck and beautiful views of the lake. The master bath has double sinks and an 8x5 walk-in shower. The master bedroom closet is 11x10 with custom built-ins. Your guests will love the jr. master bedroom with en-suite, walk-in closet and access to the deck. Two additional bedrooms and a full bath complete the main floor. ANDyour four legged friends will love the automatic dog doors with access to the fenced backyard.
Facts & Features
4 Bedrooms
3 Bathrooms
2
3,260 Sqft
Hidden Lakes
1979
Ranch
Seedling Mile
Barr Middle School
Grand Island Senior High
Interior
| Cooling | Gas Forced Air,Central Air |
| Fireplaces | n/a |
| Other Features | Garage Door Opener, Water Softener Owned, Smoke Detector, Walk-in Closets, Carbon Monoxide Detector(s) |
| Heating | Gas Forced Air,Central Air |
| Appliances | n/a |
Exterior
| Roof | Asphalt |
| Exterior | Frame,Brick,Other |
| Other Features | n/a |
| Garage Type | 2 Car,Attached |
| Garage Spaces | 2 |
Mortgage Calculator
Est. Mo. Payment: $1,234.00
This is not a commitment to lend. Not all borrowers will qualify. This is for illustrative purposes only and estimates are based on information you provided. Interest rates, mortgage insurance rates, and programs are subject to credit approval and available rates and terms will vary, sometimes drastically, based on borrower eligibility and program selected. For accurate interest rates and mortgage insurance rates please contact your mortgage consultant. For illustrative purposes FHA/VA and USDA loan amounts will include an estimate for the financed upfront MI amount.
The data relating to real estate for sale or rent on this web site comes in part from participation in IDX of one or more Multiple Listing Services. The listing broker is shown on each property’s page. Some properties which appear for sale on this web site may subsequently have sold or may no longer be available. All information provided is deemed reliable but is not guaranteed and should be independently verified. IDX information is provided for consumers’ personal, non-commercial use, and may not be used for any purpose other than to identify prospective properties consumers may be interested in purchasing. Listing information copyright 2025.
By pressing Submit, you agree that Nebraska Realty and their real estate professionals may call, email or text you about your request. You also agree to our Terms of Service & Privacy Policy.



