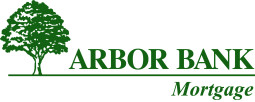2106 N Polk Street
Lexington NE, 68850About 2106 N Polk Street
Just Reduced... TAKE YOUR HOME BUYING TO NEW HEIGHTS WITH THIS SPACIOUS EDGE-OF-TOWN TWO-STORY! Step inside this 3BR/3BA home with beautiful vaulted ceilings and accent wood beams plus loads of natural light! Kitchen was made for entertaining and features gorgeous shaker-style cabinetry with QUARTZ countertops, bar seating for the grandkids or guests, built in wall oven PLUS a stand-alone stove... perfect for coordinating those large family gatherings with multiple oven temps! ALL kitchen appliances STAY. Separate dining room has space to easily accommodate large dinner parties!! Spacious layout continues with BOTH a main floor living and family room for flexibility in entertaining. Family room even includes a stylish woodburning fireplace--great for those cold winter nights! Laundry room and bath complete the main floor. Head upstairs to explore the ENSUITE bedroom with spacious vanity... two additional bedrooms (1 w/double closets) & a full bath. Attached 2-car garage. Large patio overlooking beautifully landscaped & FENCED yard, underground sprinkler system, mature trees PLUS open to edge-of-town views!! WHAT’S NOT TO LOVE!?! Explore how this could be your perfect home to host that next family gathering!!
Facts & Features
3 Bedrooms
3 Bathrooms
2
2,408 Sqft
NE
1978
2 Story
Interior
| Cooling | Heat Pump,Central Air |
| Fireplaces | n/a |
| Other Features | Garage Door Opener, Smoke Detector, Ceiling Fan |
| Heating | Heat Pump,Central Air |
| Appliances | n/a |
Exterior
| Roof | Comp/Shingle |
| Exterior | n/a |
| Other Features | n/a |
| Garage Type | Attached |
| Garage Spaces | 2 |
Mortgage Calculator
Est. Mo. Payment: $1,234.00
This is not a commitment to lend. Not all borrowers will qualify. This is for illustrative purposes only and estimates are based on information you provided. Interest rates, mortgage insurance rates, and programs are subject to credit approval and available rates and terms will vary, sometimes drastically, based on borrower eligibility and program selected. For accurate interest rates and mortgage insurance rates please contact your mortgage consultant. For illustrative purposes FHA/VA and USDA loan amounts will include an estimate for the financed upfront MI amount.
The data relating to real estate for sale or rent on this web site comes in part from participation in IDX of one or more Multiple Listing Services. The listing broker is shown on each property’s page. Some properties which appear for sale on this web site may subsequently have sold or may no longer be available. All information provided is deemed reliable but is not guaranteed and should be independently verified. IDX information is provided for consumers’ personal, non-commercial use, and may not be used for any purpose other than to identify prospective properties consumers may be interested in purchasing. Listing information copyright 2024.
By pressing Submit, you agree that Nebraska Realty and their real estate professionals may call, email or text you about your request. You also agree to our Terms of Service & Privacy Policy.



