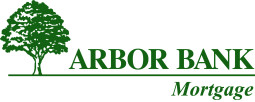203 Maple Street
Humphrey NE, 68642About 203 Maple Street
This brick home offers classic curb appeal and a host of thoughtful features throughout. Inside you'll find a spacious kitchen with custom cabinetry that continues throughout the home, along with a convenient pantry-ideal for home chefs or everyday living. The kitchen also includes a dining room area, bar counter, built in oven and a Jenn-Air Cooktop. Step through the patio doors just off the dining area and enjoy your morning coffee or unwind in the evening on the beautiful synthetic deck. Or head down to the patio below the deck accessible from the walk-out basement, for a relaxing outdoor retreat. The main floor features a full bathroom with a large vanity, bathtub and shower. The inviting living room boasts a lovely bay window that fills the space with natural light. Two bedrooms with generous closet space, one bedroom has built in desk. The basement expands the living space with a large family room complete with a cozy fireplace and patio doors that open to the patio. The basement also includes a third bedroom with built in dresser and a newly added egress window for natural light and safety, plus a second bathroom and a versatile fruit room/storm shelter. This home has lots of upgrades including new furnace and Air Conditioner in 2021, new water heater and water softener in 2022, New electrical panel in 2025. Shingles and gutters were replaced in 2019, and most of the rooms have been freshly painted for a clean, move-in-ready feel. Convenience is the key with main floor laundry room with washer and dryer, roll-away screens, Pella Slim shades and attached 2 car garage that includes a workbench and additional space for hobbies, freezer or storage. Enjoy outdoor living with underground sprinkler system to help keep you lawn green, and a dedicated space ready for a flower or vegetable garden. Home is located just 2 blocks from downtown. All window coverings currently in the home will stay. Seller has ordered new glass for the egress window and will install it. Extra refrigerator will stay.
Facts & Features
3 Bedrooms
2 Bathrooms
2
1,244 Sqft
1st Addition
1981
Ranch
Interior
| Cooling | n/a |
| Fireplaces | n/a |
| Other Features | n/a |
| Heating | n/a |
| Appliances | n/a |
Exterior
| Roof | Comp/Shingle |
| Exterior | n/a |
| Other Features | n/a |
| Garage Type | Attached |
| Garage Spaces | 2 |
Mortgage Calculator
Est. Mo. Payment: $1,234.00
This is not a commitment to lend. Not all borrowers will qualify. This is for illustrative purposes only and estimates are based on information you provided. Interest rates, mortgage insurance rates, and programs are subject to credit approval and available rates and terms will vary, sometimes drastically, based on borrower eligibility and program selected. For accurate interest rates and mortgage insurance rates please contact your mortgage consultant. For illustrative purposes FHA/VA and USDA loan amounts will include an estimate for the financed upfront MI amount.
The data relating to real estate for sale or rent on this web site comes in part from participation in IDX of one or more Multiple Listing Services. The listing broker is shown on each property’s page. Some properties which appear for sale on this web site may subsequently have sold or may no longer be available. All information provided is deemed reliable but is not guaranteed and should be independently verified. IDX information is provided for consumers’ personal, non-commercial use, and may not be used for any purpose other than to identify prospective properties consumers may be interested in purchasing. Listing information copyright 2025.
By pressing Submit, you agree that Nebraska Realty and their real estate professionals may call, email or text you about your request. You also agree to our Terms of Service & Privacy Policy.


