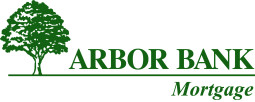17007 Sarah Street
Bennington NE, 68007About 17007 Sarah Street
Welcome home to The Ellison floor plan built by The Home Company. Its an open floor plan with 4 bed 3 bath, 3.5 car layout & 2502 of finished living space on a large, flat, corner lot. The front elevation has a modern style to compliment the black windows, & enhance the oversized corner lot! The first floor compliments the open floor plan with an expansive living space & kitchen layout. A hidden walk in pantry along with a spacious drop zone provide purpose to every area of the main floor! Follow the widened rear staircase to the second floor which features all 4 bedrooms including the owner suite with box vaulted ceiling & boasts a dual quartz vanity, a walk-in shower, & elongated walk through closet! The unfinished basement still provides opportunity for use with the finished center wall & outlets already installed! Ideal location in a prime custom neighborhood & located near all 3 levels of schools! Schedule a tour today while the home is still available! AMA
Facts & Features
4 Bedrooms
3 Bathrooms
3
2,507 Sqft
Newport Vista
2025
Bennington
Bennington
Bennington
Bennington
The Home Company
2.4%
Interior
| Cooling | Central Air |
| Fireplaces | 1 |
| Other Features | 9'+ Ceiling, Ceiling Fan(s), Pantry |
| Heating | Gas, Forced Air |
| Appliances | Range - Cooktop + Oven, Dishwasher, Disposal, Microwave |
Exterior
| Roof | Composition |
| Exterior | n/a |
| Other Features | n/a |
| Garage Type | Attached,Tandem |
| Garage Spaces | 3 |
Mortgage Calculator
Est. Mo. Payment: $1,234.00
This is not a commitment to lend. Not all borrowers will qualify. This is for illustrative purposes only and estimates are based on information you provided. Interest rates, mortgage insurance rates, and programs are subject to credit approval and available rates and terms will vary, sometimes drastically, based on borrower eligibility and program selected. For accurate interest rates and mortgage insurance rates please contact your mortgage consultant. For illustrative purposes FHA/VA and USDA loan amounts will include an estimate for the financed upfront MI amount.
The data relating to real estate for sale or rent on this web site comes in part from participation in IDX of one or more Multiple Listing Services. The listing broker is shown on each property’s page. Some properties which appear for sale on this web site may subsequently have sold or may no longer be available. All information provided is deemed reliable but is not guaranteed and should be independently verified. IDX information is provided for consumers’ personal, non-commercial use, and may not be used for any purpose other than to identify prospective properties consumers may be interested in purchasing. Listing information copyright 2025.
By pressing Submit, you agree that Nebraska Realty and their real estate professionals may call, email or text you about your request. You also agree to our Terms of Service & Privacy Policy.


