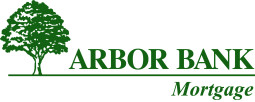1511 W 7th Street
Kearney NE, 68845About 1511 W 7th Street
Pictures are representative...units are still under construction. Beautiful open floorplan, Covered entry, Andersen windows, upgraded kitchen cabinets (shaker style) with soft close drawers and doors. Interior colors will vary between townhomes. Quartz Silestone counter tops (Helix color) with tile back splash.Cabinets are painted, Onyx Color is Pepper, Painted Trim, floor is LVP . HOA Dues ($220 per month) cover lawn mowing, lawn fertilization and treatment, watering of the grass, start up & winterization of UGS, snow removal, and exterior insurance of the dwelling. Master Bath includes onyx shower base and walls. Trane Gas Furnace and Air Conditioner. Composite deck boards and aluminum railing are worry free materials within the covered deck. Basement is framed for future finish. Insulated garage door is 18' wide, 8' tall with windows. Sod, Sprinklers, rock and landscape edging are included.
Facts & Features
2 Bedrooms
2 Bathrooms
2
2,751 Sqft
NE
2023
Ranch
Interior
| Cooling | Gas Forced Air,Central Air |
| Fireplaces | n/a |
| Other Features | Garage Door Opener |
| Heating | Gas Forced Air,Central Air |
| Appliances | n/a |
Exterior
| Roof | Asphalt |
| Exterior | n/a |
| Other Features | n/a |
| Garage Type | Attached |
| Garage Spaces | 2 |
Mortgage Calculator
Est. Mo. Payment: $1,234.00
This is not a commitment to lend. Not all borrowers will qualify. This is for illustrative purposes only and estimates are based on information you provided. Interest rates, mortgage insurance rates, and programs are subject to credit approval and available rates and terms will vary, sometimes drastically, based on borrower eligibility and program selected. For accurate interest rates and mortgage insurance rates please contact your mortgage consultant. For illustrative purposes FHA/VA and USDA loan amounts will include an estimate for the financed upfront MI amount.
The data relating to real estate for sale or rent on this web site comes in part from participation in IDX of one or more Multiple Listing Services. The listing broker is shown on each property’s page. Some properties which appear for sale on this web site may subsequently have sold or may no longer be available. All information provided is deemed reliable but is not guaranteed and should be independently verified. IDX information is provided for consumers’ personal, non-commercial use, and may not be used for any purpose other than to identify prospective properties consumers may be interested in purchasing. Listing information copyright 2025.
By pressing Submit, you agree that Nebraska Realty and their real estate professionals may call, email or text you about your request. You also agree to our Terms of Service & Privacy Policy.



