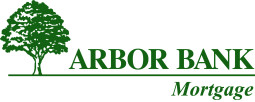12711 Yates Street
Omaha NE, 68164About 12711 Yates Street
Welcome to this unique, modern 1.5 story SMART HOME in highly sought after Willow Wood. 3 beds, 4 baths, 2641 sq ft. Entertain in chef's kitchen with granite tops & high-end SS appliances. Gather around a huge island and adjoining dining space that will comfortably seat 8+ guests. Living room features a fireplace, 16' vaulted ceilings and a wall of windows that open to a tranquil and green backyard setting. Both LR and Kitchen walk-out to a large composite deck, shaded by mature trees. Updated primary suite features dual vanities, a steam shower, walk-in closet and interior balcony, overlooking living room and backyard. Fully finished basement features a rec room with ½ bath and laundry. Thoroughly maintained by the same owner for 14 years. Landscaping is on SMART irrigation. 2021 Heat Pump. 2022 Water Heater. 2014 Roof. Neighborhood features common green spaces and trails that connect to multiple parks & playgrounds. Basketball and tennis courts are a short walk away.
Facts & Features
3 Bedrooms
4 Bathrooms
2
2,641 Sqft
Willow Wood
1978
1.5 Story
Omaha
Joslyn
Beveridge
Burke
Interior
| Cooling | Heat Pump |
| Fireplaces | 1 |
| Other Features | 9'+ Ceiling, Cable Available, Ceiling Fan, Drain Tile, Garage Door Opener, Power Humidifier, Sump Pump |
| Heating | Forced Air,Heat Pump |
| Appliances | Cooktop, Dishwasher, Microwave, Oven - No Cooktop, Range - Cooktop + Oven, Refrigerator |
Exterior
| Roof | Composition |
| Exterior | Vinyl Siding,Wood |
| Other Features | n/a |
| Garage Type | Built-In |
| Garage Spaces | 2 |
Mortgage Calculator
Est. Mo. Payment: $1,234.00
This is not a commitment to lend. Not all borrowers will qualify. This is for illustrative purposes only and estimates are based on information you provided. Interest rates, mortgage insurance rates, and programs are subject to credit approval and available rates and terms will vary, sometimes drastically, based on borrower eligibility and program selected. For accurate interest rates and mortgage insurance rates please contact your mortgage consultant. For illustrative purposes FHA/VA and USDA loan amounts will include an estimate for the financed upfront MI amount.
The data relating to real estate for sale or rent on this web site comes in part from participation in IDX of one or more Multiple Listing Services. The listing broker is shown on each property’s page. Some properties which appear for sale on this web site may subsequently have sold or may no longer be available. All information provided is deemed reliable but is not guaranteed and should be independently verified. IDX information is provided for consumers’ personal, non-commercial use, and may not be used for any purpose other than to identify prospective properties consumers may be interested in purchasing. Listing information copyright 2024.
By pressing Submit, you agree that Nebraska Realty and their real estate professionals may call, email or text you about your request. You also agree to our Terms of Service & Privacy Policy.



