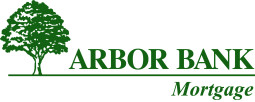111 N Pine Street
Plainview NE, 68769About 111 N Pine Street
Discover your dream home in this charming 1½-story single-family residence, perfectly situated on a corner lot just steps from the school and directly across the street from a beautiful park. This inviting 3-bedroom, 2.5-bathroom home has 2,050 sqft of above-ground living space, complemented by a 1,530 sqft finished basement, featuring two bonus rooms—offering ample room for relaxation, entertainment and a chance to make it your own! Step inside to a welcoming living room, brightened by natural light illuminating from a lovely bay window. Flow seamlessly into a cozy dining-kitchen combo, enhanced with a breakfast nook. Highlighted by new laminate flooring throughout! The family room, complete with a gas fireplace and sliding glass doors, invites you to unwind in comfort. The main floor features fresh paint throughout along with newly carpeted bedrooms, and family room! Modern convenience, with a new thermostat (2024), a 5-ft chain link fence (2023), and an automated sprinkler system enhancing outdoor living. A detached two-car garage along with a utility shed, adds to the property’s appeal. With all appliances included, this delightful home is move-in ready and waiting for you to make it your own. Embrace all the charm this beautiful home has to offer, while allowing you the ability to uniquely make it your own!
Facts & Features
3 Bedrooms
2 Bathrooms
2
0 Sqft
1946
Other
Plainview
Plainview
Plainview
Interior
| Cooling | Gas Forced Air,Central Air |
| Fireplaces | n/a |
| Other Features | Carbon Monoxide Detector, Garg Dr Opener, Smoke Detector, Wtr Softnr Leas |
| Heating | Gas Forced Air,Central Air |
| Appliances | n/a |
Exterior
| Roof | Asphalt |
| Exterior | n/a |
| Other Features | n/a |
| Garage Type | Detached |
| Garage Spaces | 2 |
Mortgage Calculator
Est. Mo. Payment: $1,234.00
This is not a commitment to lend. Not all borrowers will qualify. This is for illustrative purposes only and estimates are based on information you provided. Interest rates, mortgage insurance rates, and programs are subject to credit approval and available rates and terms will vary, sometimes drastically, based on borrower eligibility and program selected. For accurate interest rates and mortgage insurance rates please contact your mortgage consultant. For illustrative purposes FHA/VA and USDA loan amounts will include an estimate for the financed upfront MI amount.
The data relating to real estate for sale or rent on this web site comes in part from participation in IDX of one or more Multiple Listing Services. The listing broker is shown on each property’s page. Some properties which appear for sale on this web site may subsequently have sold or may no longer be available. All information provided is deemed reliable but is not guaranteed and should be independently verified. IDX information is provided for consumers’ personal, non-commercial use, and may not be used for any purpose other than to identify prospective properties consumers may be interested in purchasing. Listing information copyright 2024.
By pressing Submit, you agree that Nebraska Realty and their real estate professionals may call, email or text you about your request. You also agree to our Terms of Service & Privacy Policy.



