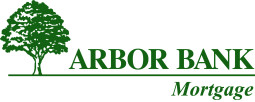814 S Lakeview Way
Ashland NE, 68003About 814 S Lakeview Way
Golf Course Luxury Living at it's finest! 5 bed, 3 bath masterpiece w/4,200 finished sq ft. Its impressive quality is equally matched by its impressive design & top-notch custom finishes. Features include a 6+ Stall heated garage w/220 & ultra quiet openers, Kitchen w/top grade black stainless smudge free appliances including a 36" Samsung cooktop w/pot filler & smart fridge, 36" Bradford farmhouse sink, waterfall island, hidden under cabinet outlets, Primary bedroom has a bonus nook w/cabinets & space for a mini fridge, a Wet Room w/ 79-gallon, 70" free standing tub, 5 function valves including body sprayers with glass swing door plus heated tile. Bsmt has a huge rec room w/wet bar, gym/theater room w/cabinets & space for mini fridge, Extras include Ring sec system, fireplaces, black windows Inside & outside, oversized water heater, 1 piece welded & coated railing/handrail, Butcher block in gym/theater, laundry & primary closet, 84" fan in great room w/remote. Finally the enormous cov
Facts & Features
5 Bedrooms
3 Bathrooms
6
4,200 Sqft
Iron Horse
2023
Ranch
Ashland-Greenwood
Ashland-Greenwood
Ashland-Greenwood
Ashland-Greenwood
Ark Builders
2.4%
Interior
| Cooling | Central Air |
| Fireplaces | 2 |
| Other Features | 2nd Kitchen, 9'+ Ceiling, Ceiling Fan, Drain Tile, Garage Door Opener, Pantry, Power Humidifier, Sump Pump, Water Purifier, Wetbar |
| Heating | Heat Pump |
| Appliances | Cooktop, Dishwasher, Disposal, Dryer, Microwave, Range - Cooktop + Oven, Refrigerator, Washer |
Exterior
| Roof | Composition |
| Exterior | Cement Board,Stone,Stucco |
| Other Features | n/a |
| Garage Type | Attached |
| Garage Spaces | 6 |
Mortgage Calculator
Est. Mo. Payment: $1,234.00
This is not a commitment to lend. Not all borrowers will qualify. This is for illustrative purposes only and estimates are based on information you provided. Interest rates, mortgage insurance rates, and programs are subject to credit approval and available rates and terms will vary, sometimes drastically, based on borrower eligibility and program selected. For accurate interest rates and mortgage insurance rates please contact your mortgage consultant. For illustrative purposes FHA/VA and USDA loan amounts will include an estimate for the financed upfront MI amount.
The data relating to real estate for sale or rent on this web site comes in part from participation in IDX of one or more Multiple Listing Services. The listing broker is shown on each property’s page. Some properties which appear for sale on this web site may subsequently have sold or may no longer be available. All information provided is deemed reliable but is not guaranteed and should be independently verified. IDX information is provided for consumers’ personal, non-commercial use, and may not be used for any purpose other than to identify prospective properties consumers may be interested in purchasing. Listing information copyright 2025.
By pressing Submit, you agree that Nebraska Realty and their real estate professionals may call, email or text you about your request. You also agree to our Terms of Service & Privacy Policy.



