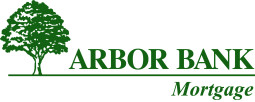5241 Troon Drive
Lincoln NE, 68526About 5241 Troon Drive
Congratulations! You have found the unicorn with many things that make this one a standout, let’s start with privacy! This house backs to the golf course commons area with open space and no flying golf balls. Large windows showcase the views of a pond and flood this home with natural light. Open floor plan including a flex space/dining room ready for a special occasion, holiday dinner, library, or maybe a music room?! Kitchen has a great layout, Viking range, large walk-in pantry, and deck access door. Sleek linear fireplace. Sunroom has a separate heating and cooling system making it perfect for year-round use. Primary bath has a soaker tub and walk-in shower. Walkout basement with large wet bar for endless entertaining, office with built-ins, and 2 additional bedrooms, each with their own bathroom. Generous dimensions in every room. This home has exquisite finishes and lighting and tile selections. The photos simply don’t do this one justice - come take a look for yourself!
Facts & Features
4 Bedrooms
5 Bathrooms
3
4,468 Sqft
Himark Estates
2003
Ranch, Traditional
Lincoln Public Schools
Maxey
Lux
Lincoln East
Interior
| Cooling | Heat Pump |
| Fireplaces | 1 |
| Other Features | Wet Bar, 9'+ Ceiling, Ceiling Fan(s), Formal Dining Room, Pantry |
| Heating | Electric, Baseboard, Heat Pump |
| Appliances | Range - Cooktop + Oven, Refrigerator, Water Softener, Washer, Dishwasher, Dryer, Disposal, Microwave |
Exterior
| Roof | Composition |
| Exterior | Sprinkler System |
| Other Features | n/a |
| Garage Type | n/a |
| Garage Spaces | 3 |
Mortgage Calculator
Est. Mo. Payment: $1,234.00
This is not a commitment to lend. Not all borrowers will qualify. This is for illustrative purposes only and estimates are based on information you provided. Interest rates, mortgage insurance rates, and programs are subject to credit approval and available rates and terms will vary, sometimes drastically, based on borrower eligibility and program selected. For accurate interest rates and mortgage insurance rates please contact your mortgage consultant. For illustrative purposes FHA/VA and USDA loan amounts will include an estimate for the financed upfront MI amount.
The data relating to real estate for sale or rent on this web site comes in part from participation in IDX of one or more Multiple Listing Services. The listing broker is shown on each property’s page. Some properties which appear for sale on this web site may subsequently have sold or may no longer be available. All information provided is deemed reliable but is not guaranteed and should be independently verified. IDX information is provided for consumers’ personal, non-commercial use, and may not be used for any purpose other than to identify prospective properties consumers may be interested in purchasing. Listing information copyright 2025.
By pressing Submit, you agree that Nebraska Realty and their real estate professionals may call, email or text you about your request. You also agree to our Terms of Service & Privacy Policy.



