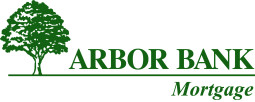1606 S 114th Street
Omaha NE, 68144About 1606 S 114th Street
Sitting on nearly ½ acre, this stunning 4-bed, 4-bath, Ranch is packed with over $120K in thoughtful renovations and ready to impress! Step into a true open-concept layout that’s bright, spacious, and perfect for entertaining. The heart of the home features a fully remodeled kitchen & living room, formal dining, fresh paint, show-stopping gas fireplace with stone surround, cement mantle, mounted TV setup and main floor laundry. The primary suite offers a fantastic walk-in closet with tons of storage and barn door leading to the en-suite bath. You’ll love the updated HVAC, enhanced insulation/ventilation for year-round efficiency. Outside, enjoy nearly $40k worth of landscaping upgrades - huge leveled backyard with new topsoil, grass, flower beds, expanded in-ground sprinklers, & circular driveway. Downstairs includes 2 bedrooms (1 non-conforming), 2nd laundry area, & underground bunker! Don’t miss your chance to see it! Full updates list available!
Facts & Features
4 Bedrooms
4 Bathrooms
2
3,201 Sqft
SKYLARK HEIGHTS
1961
Ranch
Omaha
Crestridge
Beveridge
Burke
Interior
| Cooling | Central Air |
| Fireplaces | 1 |
| Other Features | Ceiling Fan(s), Formal Dining Room, Pantry |
| Heating | Gas, Forced Air |
| Appliances | Water Purifier, Refrigerator, Water Softener, Washer, Dishwasher, Dryer, Disposal, Microwave, Double Oven, Cooktop |
Exterior
| Roof | Composition |
| Exterior | Storm Cellar, Sprinkler System |
| Other Features | n/a |
| Garage Type | n/a |
| Garage Spaces | 2 |
Mortgage Calculator
Est. Mo. Payment: $1,234.00
This is not a commitment to lend. Not all borrowers will qualify. This is for illustrative purposes only and estimates are based on information you provided. Interest rates, mortgage insurance rates, and programs are subject to credit approval and available rates and terms will vary, sometimes drastically, based on borrower eligibility and program selected. For accurate interest rates and mortgage insurance rates please contact your mortgage consultant. For illustrative purposes FHA/VA and USDA loan amounts will include an estimate for the financed upfront MI amount.
The data relating to real estate for sale or rent on this web site comes in part from participation in IDX of one or more Multiple Listing Services. The listing broker is shown on each property’s page. Some properties which appear for sale on this web site may subsequently have sold or may no longer be available. All information provided is deemed reliable but is not guaranteed and should be independently verified. IDX information is provided for consumers’ personal, non-commercial use, and may not be used for any purpose other than to identify prospective properties consumers may be interested in purchasing. Listing information copyright 2025.
By pressing Submit, you agree that Nebraska Realty and their real estate professionals may call, email or text you about your request. You also agree to our Terms of Service & Privacy Policy.


