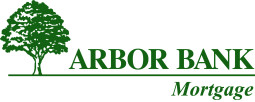About 144 OETKEN ROAD
Beautiful Home on 5 Acres south of Crawford, NE Embrace the serenity of nature and the elegance of modern living with this exquisite home nestled in the picturesque Ponderosa pine trees south of Crawford, Nebraska. This newly completed masterpiece was originally framed in 2015 with the exterior finished. Over the last year, the interior is in the process of being completed with an expected completion date around the end of August 2024. This home offers a harmonious blend of charm and contemporary sophistication across its 5-acre estate. Property Highlights: • Bedrooms & Bathrooms: This splendid home features three generously sized bedrooms and three luxuriously appointed bathrooms. The oversized master suite is a private oasis, boasting a master bathroom with double vanity sinks, a meticulously crafted tile walk-in shower with a rainfall showerhead and bench, and a separate toilet room for added privacy. The master suite also offers a vast walk-in closet with washer and dryer hookups, ensuring convenience and comfort. An additional upstairs bedroom and a full bathroom with a walk-in shower add to the allure, providing ample space for family or guests. • Living Spaces: Enter through the inviting wrap-around Trex deck into a sophisticated interior that exudes warmth and style. A charming coffee bar greets you to the right, perfect for morning routines or evening relaxation. The gourmet kitchen awaits to the left, adorned with custom white cabinetry, a gas stovetop oven, and an oversized fridge space. The centerpiece of this culinary haven is a stunning oak island bar with quartersawn oak trim, granite countertops, and pendant lighting. This space is perfect for culinary creations, casual dining, and entertaining guests. The open-concept kitchen flows seamlessly into an upstairs living room featuring coffered ceilings, an abundance of windows that flood the space with natural light, and a striking stone wall with a gas fireplace, creating an ambiance of warmth and elegance. • Downstairs: The lower level of this home is equally impressive, offering an oversized bedroom that doubles as an ideal office space, complete with ample natural light and privacy. A full bathroom on this level includes a double vanity and a separate toilet room, providing convenience for guests or family members. The well-appointed 2nd laundry room ensures that household chores are a breeze. This level's spacious living/rec room area is perfect for relaxation or entertainment. It features a full wet bar with custom cabinets, making it an ideal space for hosting gatherings or enjoying quiet evenings at home. • Modern Amenities: This home is equipped with state-of-the-art systems, including a brand new HVAC system, a new AC unit, and a new hot water heater. These modern amenities ensure year-round comfort and efficiency. The property also features a reliable well and a new septic system, providing peace of mind and functionality for daily living. • Outbuildings: Complementing the primary residence are two impressive outbuildings. The 40x26x10 implement building offers ample space for storage and projects, while the 40x10x8 utility building is insulated and heated with propane. This utility building features washer and dryer hookups, a sink, a hot water heater, a wood stove, and a built-in window AC unit, making it a versatile space for various needs. Additionally, a 50 amp camper hookup provides added convenience for guests or RV enthusiasts. • Outdoor Beauty and Recreation: The property is enveloped by the majestic Ponderosa pines, offering breathtaking views and a serene environment. The wrap-around Trex deck provides the perfect vantage point to enjoy the natural beauty surrounding two sides of this home. Whether you are sipping your morning coffee, hosting a barbecue, or simply relaxing with a book, this outdoor space is an extension of the home's inviting atmosphere. • Unmatched Location: This property is situated just south of Crawford
Facts & Features
5.1000 Acres
Crawford 71
Crawford
Crawford
Crawford
Mortgage Calculator
Est. Mo. Payment: $1,234.00
This is not a commitment to lend. Not all borrowers will qualify. This is for illustrative purposes only and estimates are based on information you provided. Interest rates, mortgage insurance rates, and programs are subject to credit approval and available rates and terms will vary, sometimes drastically, based on borrower eligibility and program selected. For accurate interest rates and mortgage insurance rates please contact your mortgage consultant. For illustrative purposes FHA/VA and USDA loan amounts will include an estimate for the financed upfront MI amount.
The data relating to real estate for sale or rent on this web site comes in part from participation in IDX of one or more Multiple Listing Services. The listing broker is shown on each property’s page. Some properties which appear for sale on this web site may subsequently have sold or may no longer be available. All information provided is deemed reliable but is not guaranteed and should be independently verified. IDX information is provided for consumers’ personal, non-commercial use, and may not be used for any purpose other than to identify prospective properties consumers may be interested in purchasing. Listing information copyright 2025.
By pressing Submit, you agree that Nebraska Realty and their real estate professionals may call, email or text you about your request. You also agree to our Terms of Service & Privacy Policy.



