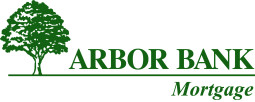13528 S 32nd Street
Bellevue NE, 68123About 13528 S 32nd Street
This "Bellevue beauty" boasts contemporary updates from top to bottom! New carpet, paint (interior & exterior), light fixtures, ceiling fans, brushed nickel appointments, and cellular shades. Newly remodeled kitchen with island seating is great for entertaining and offers balcony door access to the backyard. Kitchen also has new quartz counter tops, Kraus deep sink, stainless steel Whirlpool Gold appliances, and vinyl plank flooring. Homeowner converted to a gas range but the 220V is still there if you prefer to use an electric stove. Bathroom updates include modern engineered marble vanities & high efficiency toilets. New windows in 2nd & 3rd bedrooms. Since all the renovations have already been done, you can move right in and relax in the serenity of this level backyard which offers a full privacy fence and two-tiered deck that has been recently restained. If that isn't enough newness for you... the roof is also being replaced prior to closing! AMA
Facts & Features
3 Bedrooms
2 Bathrooms
2
1,516 Sqft
OAKRIDGE EAST
1999
Multi-Level
Bellevue
Leonard Lawrence
Lewis and Clark
Bellevue West
Interior
| Cooling | Central Air |
| Fireplaces | n/a |
| Other Features | Cable Available, 9'+ Ceiling, Ceiling Fan, Garage Door Opener, Sump Pump |
| Heating | Forced Air |
| Appliances | Range - Cooktop + Oven, Oven - No Cooktop, Refrigerator, Washer, Dishwasher, Dryer, Disposal, Microwave |
Exterior
| Roof | Composition |
| Exterior | Vinyl Siding,Block |
| Other Features | n/a |
| Garage Type | Built-In |
| Garage Spaces | 2 |
Mortgage Calculator
Est. Mo. Payment: $1,234.00
This is not a commitment to lend. Not all borrowers will qualify. This is for illustrative purposes only and estimates are based on information you provided. Interest rates, mortgage insurance rates, and programs are subject to credit approval and available rates and terms will vary, sometimes drastically, based on borrower eligibility and program selected. For accurate interest rates and mortgage insurance rates please contact your mortgage consultant. For illustrative purposes FHA/VA and USDA loan amounts will include an estimate for the financed upfront MI amount.
The data relating to real estate for sale or rent on this web site comes in part from participation in IDX of one or more Multiple Listing Services. The listing broker is shown on each property’s page. Some properties which appear for sale on this web site may subsequently have sold or may no longer be available. All information provided is deemed reliable but is not guaranteed and should be independently verified. IDX information is provided for consumers’ personal, non-commercial use, and may not be used for any purpose other than to identify prospective properties consumers may be interested in purchasing. Listing information copyright 2024.
By pressing Submit, you agree that Nebraska Realty and their real estate professionals may call, email or text you about your request. You also agree to our Terms of Service & Privacy Policy.


