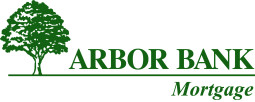109 S HOWARD
Kimball NE, 69145About 109 S HOWARD
Beautiful, one-level living with pride of ownership evident throughout this 2 bedroom, 2 bath 1,280 sq. ft. custom home. Open floor plan allows nice flow between the living room and eat-in kitchen. Newly remodeled kitchen has rich hickory cabinets, pantry, triple section sink overlooking back yard, large island with prep sink, lots of tiled counterspace, and 2 pull out drawers in new lower cabinets to keep your trash and recycling cans hidden. Off of the living room, the hallway carries you to the 1st bedroom with great closet space, updated hall bath, laundry area with abundant storage, and the primary bedroom with attached bathroom featuring a jetted soaker tub in a lighted alcove. Basement is 540 sq. ft. offering great storage space and holding the furnace and water heater. New central air has been installed as well. Outside you will find a wrap-around pine deck with recessed lighting and 8" pine log posts. Siding is beveled wavy cedar. Entire house was rewired, replumbed, & insulated with 2" urethane insulation for energy-efficient living by a previous owner. White vinyl fence on three sides of the private backyard. An 864 sq ft, heated and insulated, 3 car garage with 3 garage doors, a double extra-long driveway to access garage on the west side, as well as another driveway and single garage door on the north side of garage make this the perfect home for anyone who wants space to tinker or store your toys!
Facts & Features
2 Bedrooms
2 Bathrooms
3
0 Sqft
1918
Ranch
2.4%
Interior
| Cooling | Gas Forc Air,Central Air |
| Fireplaces | n/a |
| Other Features | Garage Door Opener |
| Heating | Gas Forc Air,Central Air |
| Appliances | n/a |
Exterior
| Roof | Metal |
| Exterior | n/a |
| Other Features | n/a |
| Garage Type | Detached |
| Garage Spaces | 3 |
Mortgage Calculator
Est. Mo. Payment: $1,234.00
This is not a commitment to lend. Not all borrowers will qualify. This is for illustrative purposes only and estimates are based on information you provided. Interest rates, mortgage insurance rates, and programs are subject to credit approval and available rates and terms will vary, sometimes drastically, based on borrower eligibility and program selected. For accurate interest rates and mortgage insurance rates please contact your mortgage consultant. For illustrative purposes FHA/VA and USDA loan amounts will include an estimate for the financed upfront MI amount.
The data relating to real estate for sale or rent on this web site comes in part from participation in IDX of one or more Multiple Listing Services. The listing broker is shown on each property’s page. Some properties which appear for sale on this web site may subsequently have sold or may no longer be available. All information provided is deemed reliable but is not guaranteed and should be independently verified. IDX information is provided for consumers’ personal, non-commercial use, and may not be used for any purpose other than to identify prospective properties consumers may be interested in purchasing. Listing information copyright 2025.
By pressing Submit, you agree that Nebraska Realty and their real estate professionals may call, email or text you about your request. You also agree to our Terms of Service & Privacy Policy.


