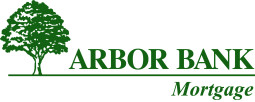100568 CR 14
Mitchell NE, 69357About 100568 CR 14
A once-in-a-lifetime opportunity, this property won't last long as it seamlessly blends sophisticated living with country charm. Embrace a life of serene quality with unforgettable views of the valley and endless horizons. The home boasts generous square footage, soaring ceilings and Pella windows that frame breathtaking views all around. A comfortable living space with 4 bedrooms and 3.5 bathrooms is the perfect blend of luxury and practicality. The spacious main floor primary suite features a walk through double shower, soaking tub, and a private wrap-around deck to enjoy the beauty of the bluffs and The National Monument. The kitchen has updated appliances, Quarter-sawn oak cabinetry, large island, and double-sided fireplace. New carpet throughout. This home ensures convenience at every turn, with two sets of stackable laundry units-one on the main floor and the other on the upper level in the Jack & Jill bathroom, two offices-one off the kitchen and a large office or possible bedroom on the mid-level. Plus, a large Bonus Room above the garage. Outdoor enthusiasts will relish the fenced pastures and irrigation rights, ideal for those with a desire for a hobby farm. Additional outbuildings cater to all your rural lifestyle needs, from the new 48'x56' insulated shop equipped with two overhead doors, concrete floor, and full electric. A 10'x30' steel/movable loafing shed with wood lined interior and two 10' doors. Plus, a charming small animal barn with partial concrete, overhead doors, automatic waterer, attached corrals, and fenced/netted area for chickens. Water rights on 25 acres, capable of irrigating 7.5 acres of grass / alfalfa and 7 acres of pasture grass. Bonus: An on-demand generator augments the home's self-sufficiency and comfort. Attached garage also features a new Lennox furnace, and 3 new insulated garage doors with exceptional landscaping embracing the home. A property like this is a rare find, call for a private tour!
Facts & Features
4 Bedrooms
4 Bathrooms
3
0 Sqft
2006
2 Story
Mitchell
Mitchell
Mitchell
Interior
| Cooling | Heat Pump,Central Air |
| Fireplaces | 2 |
| Other Features | Garage Door Opener, Water Softener Leased, Skylight(s), Walk In Closets |
| Heating | Heat Pump,Central Air |
| Appliances | n/a |
Exterior
| Roof | Comp/Shingle |
| Exterior | n/a |
| Other Features | n/a |
| Garage Type | Attached |
| Garage Spaces | 3 |
Mortgage Calculator
Est. Mo. Payment: $1,234.00
This is not a commitment to lend. Not all borrowers will qualify. This is for illustrative purposes only and estimates are based on information you provided. Interest rates, mortgage insurance rates, and programs are subject to credit approval and available rates and terms will vary, sometimes drastically, based on borrower eligibility and program selected. For accurate interest rates and mortgage insurance rates please contact your mortgage consultant. For illustrative purposes FHA/VA and USDA loan amounts will include an estimate for the financed upfront MI amount.
The data relating to real estate for sale or rent on this web site comes in part from participation in IDX of one or more Multiple Listing Services. The listing broker is shown on each property’s page. Some properties which appear for sale on this web site may subsequently have sold or may no longer be available. All information provided is deemed reliable but is not guaranteed and should be independently verified. IDX information is provided for consumers’ personal, non-commercial use, and may not be used for any purpose other than to identify prospective properties consumers may be interested in purchasing. Listing information copyright 2025.
By pressing Submit, you agree that Nebraska Realty and their real estate professionals may call, email or text you about your request. You also agree to our Terms of Service & Privacy Policy.



